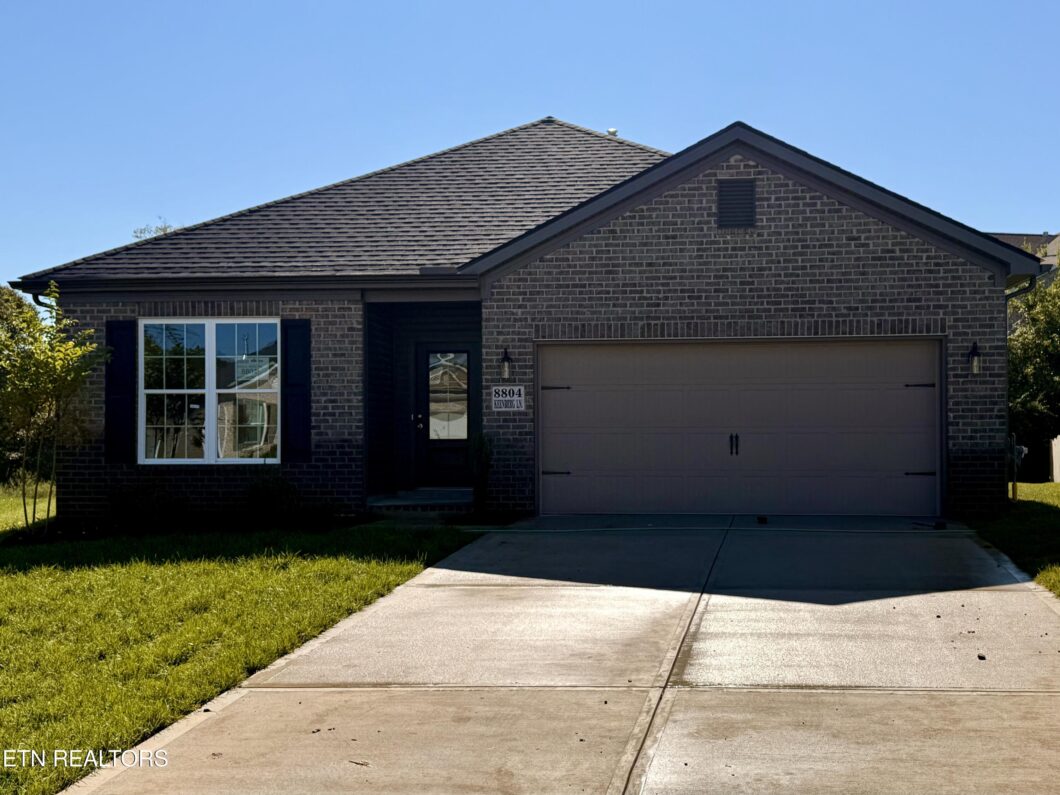
Listed by: Realty Executives Associates
The Gaines Mill, is a beautifully designed ranch-style home situated on a premium lot. This open-layout floor plan features three bedrooms in a thoughtful split-bedroom design, with two bedrooms and a hall bath located off the entry and the primary suite positioned at the rear for added privacy. The central kitchen offers both a breakfast area and countertop dining at the island, seamlessly opening to the spacious family room. The primary suite includes a large walk-in closet and a well-appointed bath with a tub/shower combination, window, and linen storage. An upgraded bath option includes a garden tub, separate shower, and picture window for a spa-like retreat. The entry from the garage leads into a functional mudroom with a drop zone, conveniently connecting to the utility room and the main living areas. This home combines comfort, style, and efficiency, making it a perfect choice for modern living.

Data services provided by IDX Broker
| Price: | 404870 |
| Address: | 8804 Keenberg Lane |
| City: | Knoxville |
| County: | Knox County - 1 |
| State: | Tennessee |
| Zip Code: | 37931 |
| Subdivision: | Emory Green |
| MLS: | 1289955 |
| Year Built: | 2025 |
| Square Feet: | 1,780 |
| Acres: | 0.23 |
| Lot Square Feet: | 0.23 acres |
| Bedrooms: | 3 |
| Bathrooms: | 2 |















