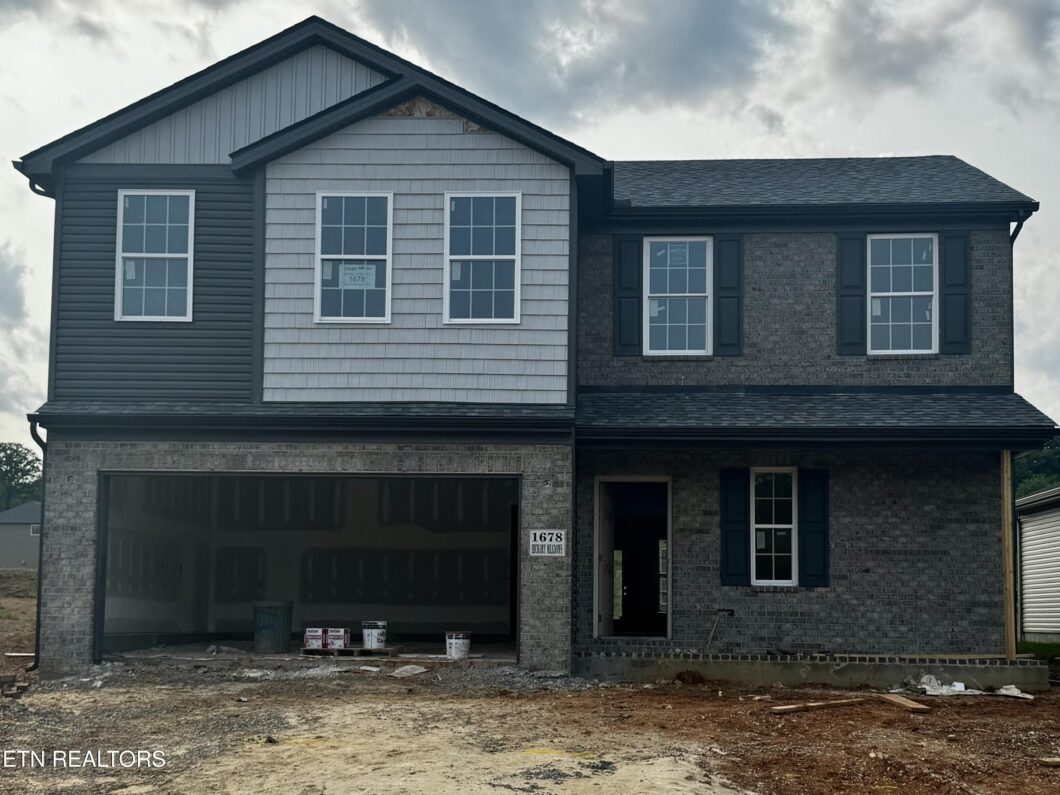
Listed by: Realty Executives Associates
The Oak Bluff plan, part of the Trend Collection by Ball Homes, offers a first floor primary bedroom suite. The stairs are just off the entry hall. The island kitchen offers countertop dining, an eating area, and a large corner pantry. The kitchen opens to the family room at the rear of the home. Other features include covered front porch, covered patio & direct vent fireplace in the family room. A spacious utility room is also located on the first floor. The main level primary BR suite includes a large walk-in closet, a spacious bath with tiled shower, separate garden tub & picture window. Upstairs are three additional BRs, a loft, and full bath. Kitchen & all baths feature granite tops. Gas range & the microwave is vented to the exterior.

Data services provided by IDX Broker
| Price: | $464,269 |
| Address: | 1678 Hickory Meadows Drive |
| City: | Knoxville |
| County: | Knox County - 1 |
| State: | Tennessee |
| Zip Code: | 37932 |
| Subdivision: | Hickory Meadows |
| MLS: | 1297267 |
| Year Built: | 2025 |
| Square Feet: | 2,429 |
| Acres: | 0.15 |
| Lot Square Feet: | 0.15 acres |
| Bedrooms: | 4 |
| Bathrooms: | 3 |
| Half Bathrooms: | 1 |














