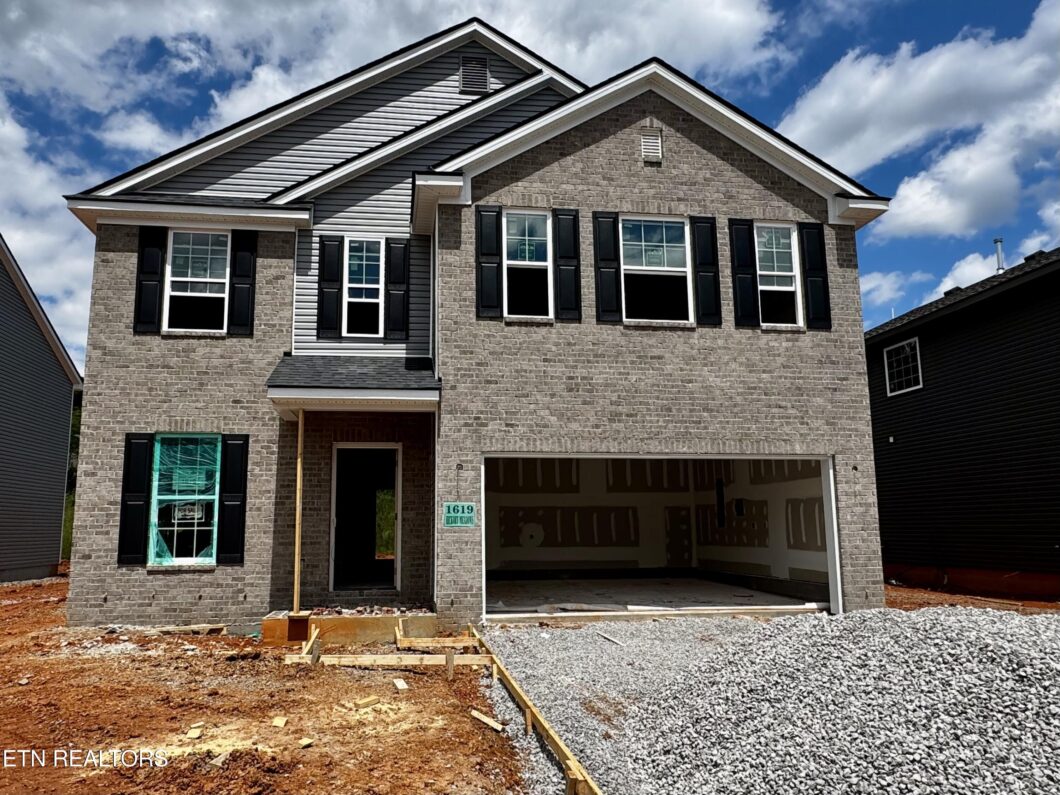
Listed by: Realty Executives Associates
The Bayberry Lane, part of the Trend Collection, is two story plan with a versatile flex room off the entry and a large open kitchen and family room at the rear of the home. The island kitchen offers both a breakfast area and countertop dining, and a storage pantry. Upstairs are the primary bedroom suite, three bedrooms and a hall bath. The primary bedroom suite includes a bedroom with vaulted ceiling, large closet, and spacious bath with a walk in shower, and linen storage. Home has a gas fireplace, covered rear patio, granite counter tops, LVP flooring on main level and in the bathrooms/utility room, painted cabinets and gas stove. Great location and Hardin Valley schools.

Data services provided by IDX Broker
| Price: | $433,908 |
| Address: | 1619 Hickory Meadows Drive |
| City: | Knoxville |
| County: | Knox County - 1 |
| State: | Tennessee |
| Zip Code: | 37932 |
| Subdivision: | Hickory Meadows |
| MLS: | 1289121 |
| Year Built: | 2025 |
| Square Feet: | 2,352 |
| Acres: | 0.17 |
| Lot Square Feet: | 0.17 acres |
| Bedrooms: | 4 |
| Bathrooms: | 3 |
| Half Bathrooms: | 1 |

















