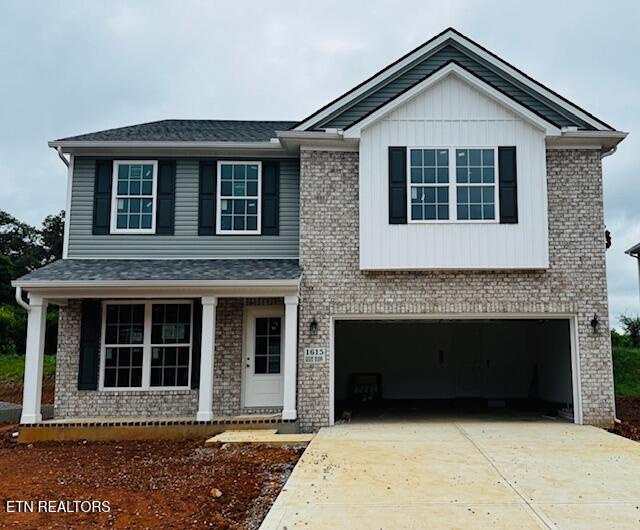
Listed by: Realty Executives Associates
The Newbury Cross is two story plan. This plan offers a versatile flex area than can be configured as a den off the entry, plus a formal dining room defined by a column. The open kitchen & family room are located at rear of the home. The island kitchen offers both a breakfast area & countertop dining, & pantry. The entrance from garage leads to kitchen via a hallway adjoining the powder room and coat closet, for a semi-private and convenient entry. Upstairs are the primary bedroom suite, three bedrooms, a loft and a hall bath. The primary bedroom suite includes a bedroom w/vaulted ceiling, large closet, & spacious bath.

Data services provided by IDX Broker
| Price: | $469,536 |
| Address: | 1615 Hickory Meadow Drive |
| City: | Knoxville |
| County: | Knox County - 1 |
| State: | Tennessee |
| Zip Code: | 37932 |
| Subdivision: | Hickory Meadows |
| MLS: | 1289276 |
| Year Built: | 2025 |
| Square Feet: | 2,719 |
| Acres: | 0.17 |
| Lot Square Feet: | 0.17 acres |
| Bedrooms: | 4 |
| Bathrooms: | 3 |
| Half Bathrooms: | 1 |

















